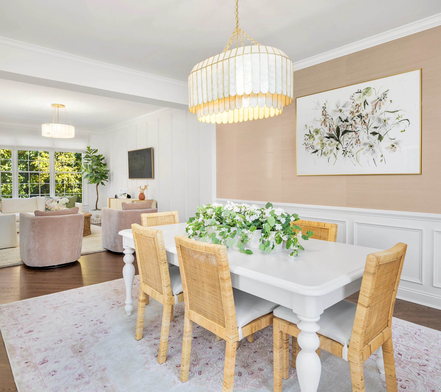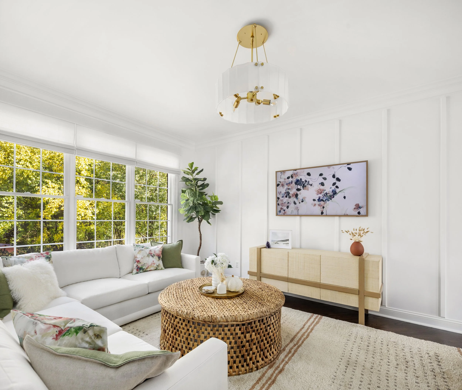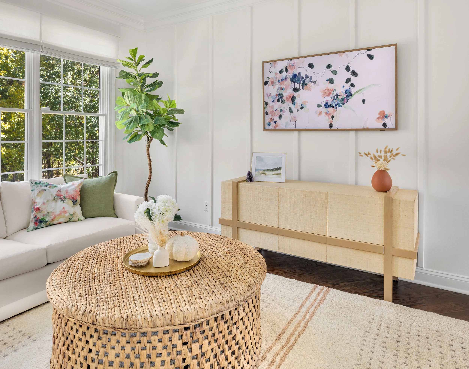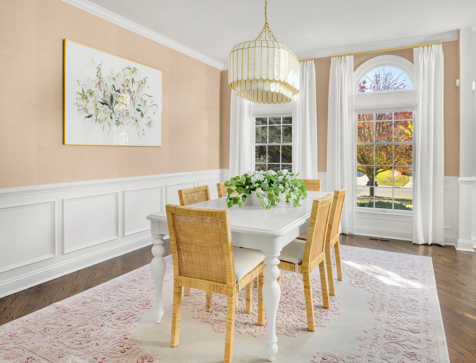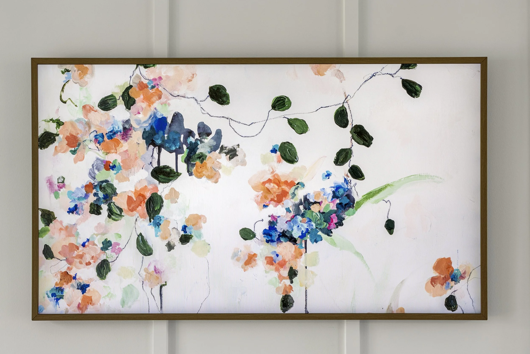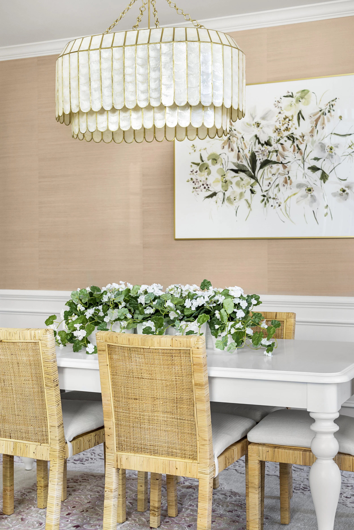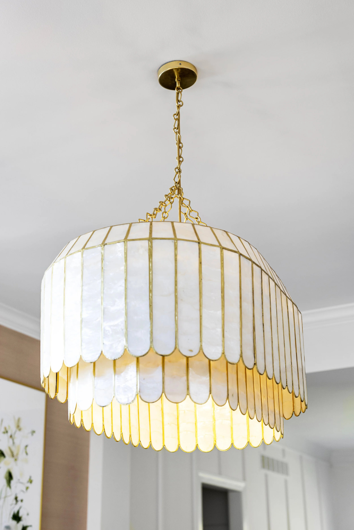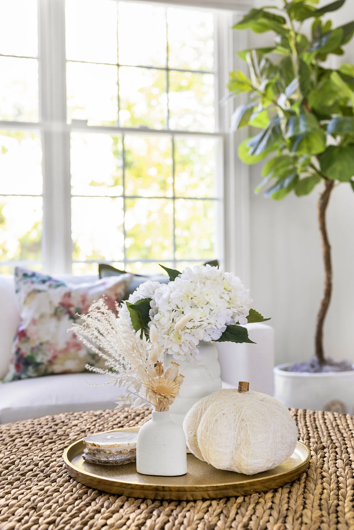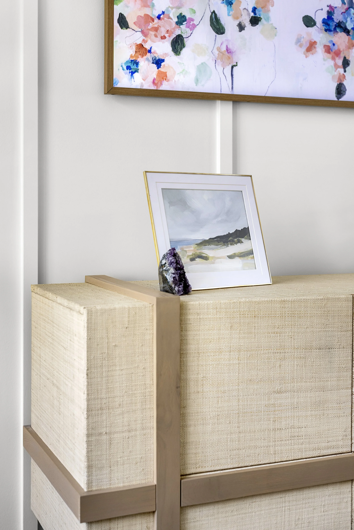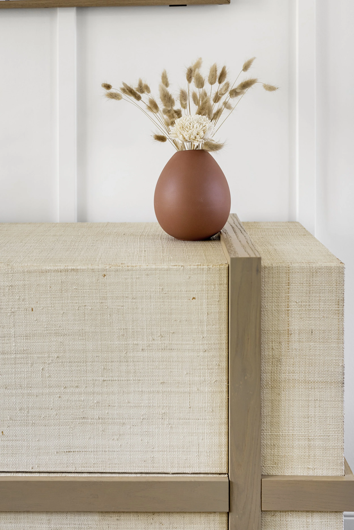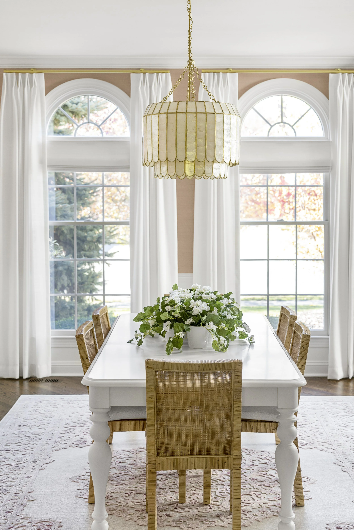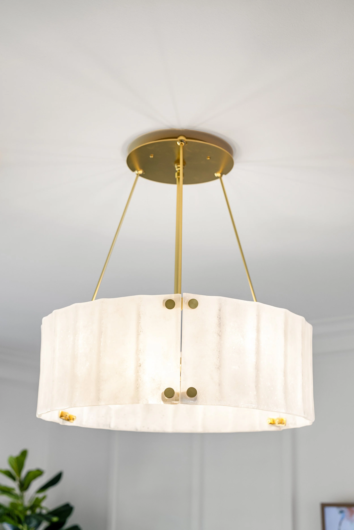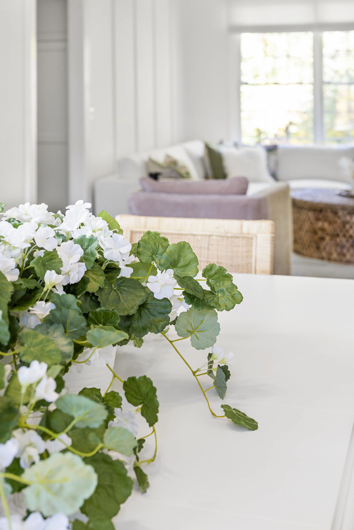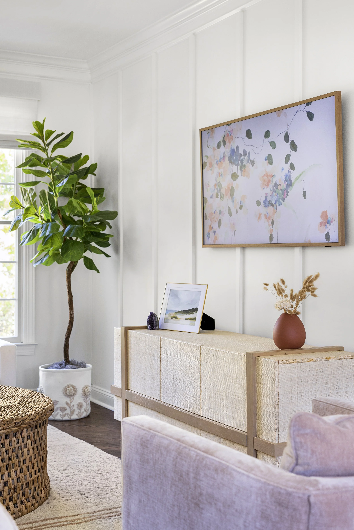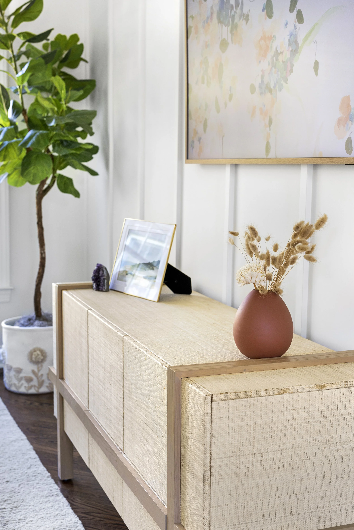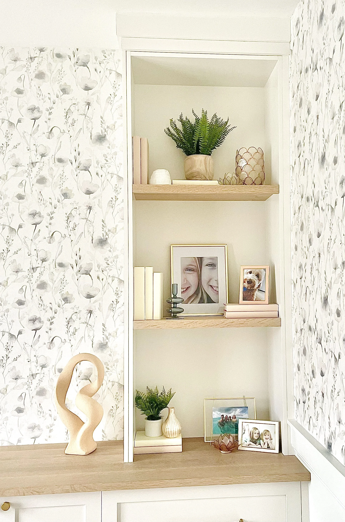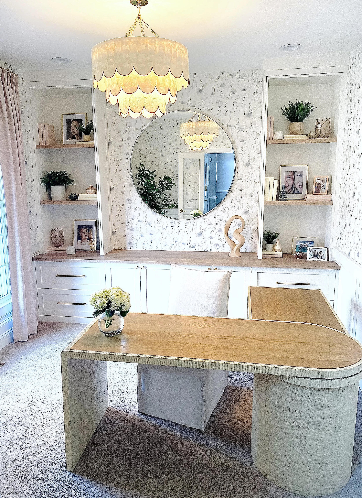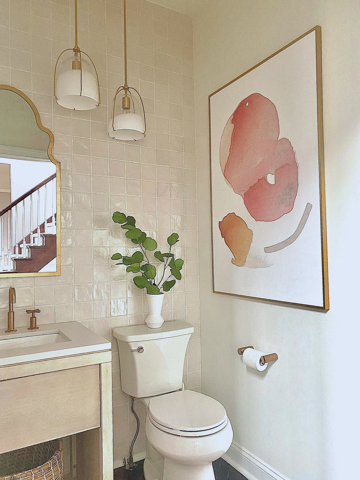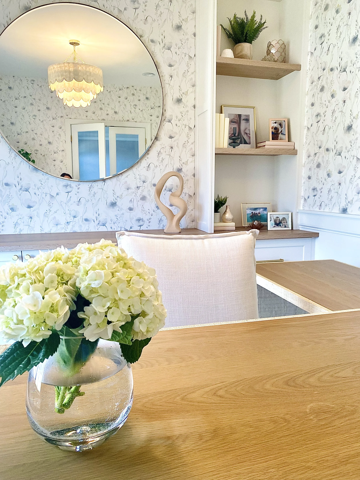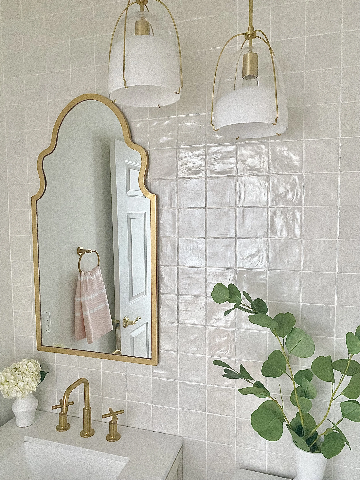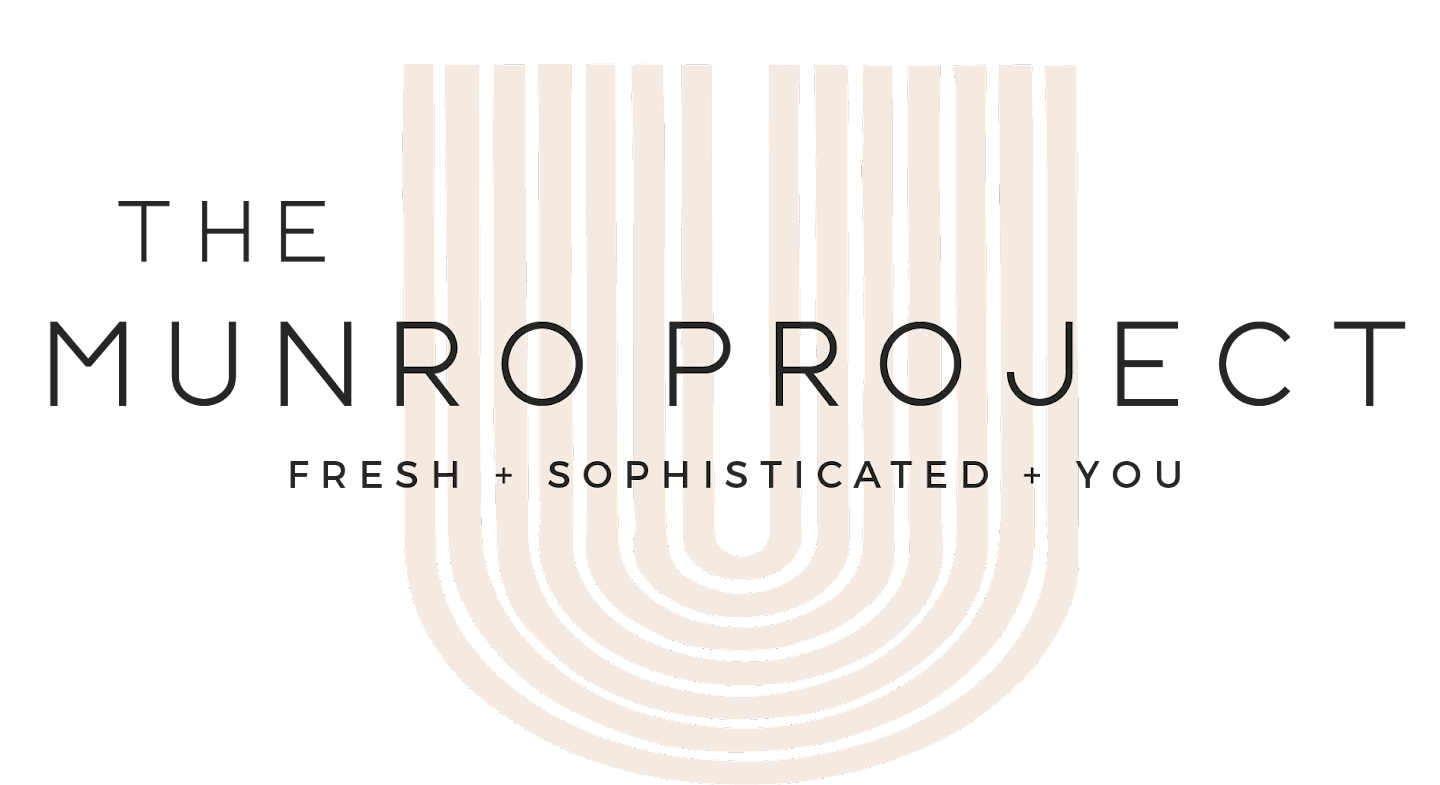The Tournament Project
This project was for a client who is an absolute boss—both in style and personality. We began with a Zoom-friendly home office that reflected her feminine aesthetic, and the scope quickly expanded to include a powder room remodel, dining room refresh, and reimagined sitting area.
In the office, custom built-ins with white shaker doors and white oak shelves were paired with floral wallpaper, a capiz chandelier, and a desk wrapped in textured grasscloth. Wainscoting was added around the perimeter to echo the home’s existing architectural details.
The powder room became a showstopper with floor-to-ceiling zellige tile, a new vanity, pendant lighting, and bold graphic art. In the main living areas, I swapped the dining and sitting spaces, replaced outdated carpet with hardwood stained to match the rest of the home, and removed old columns for a cleaner, more modern feel. The dining room now features wainscoting and a pink grasscloth wallpaper for subtle texture, while the sitting area boasts board-and-batten detailing to add height and visual interest.
Throughout, we layered in new lighting, furnishings, and window treatments—incorporating her favorite color, pink, in a sophisticated, cohesive way that ties the entire home together.
