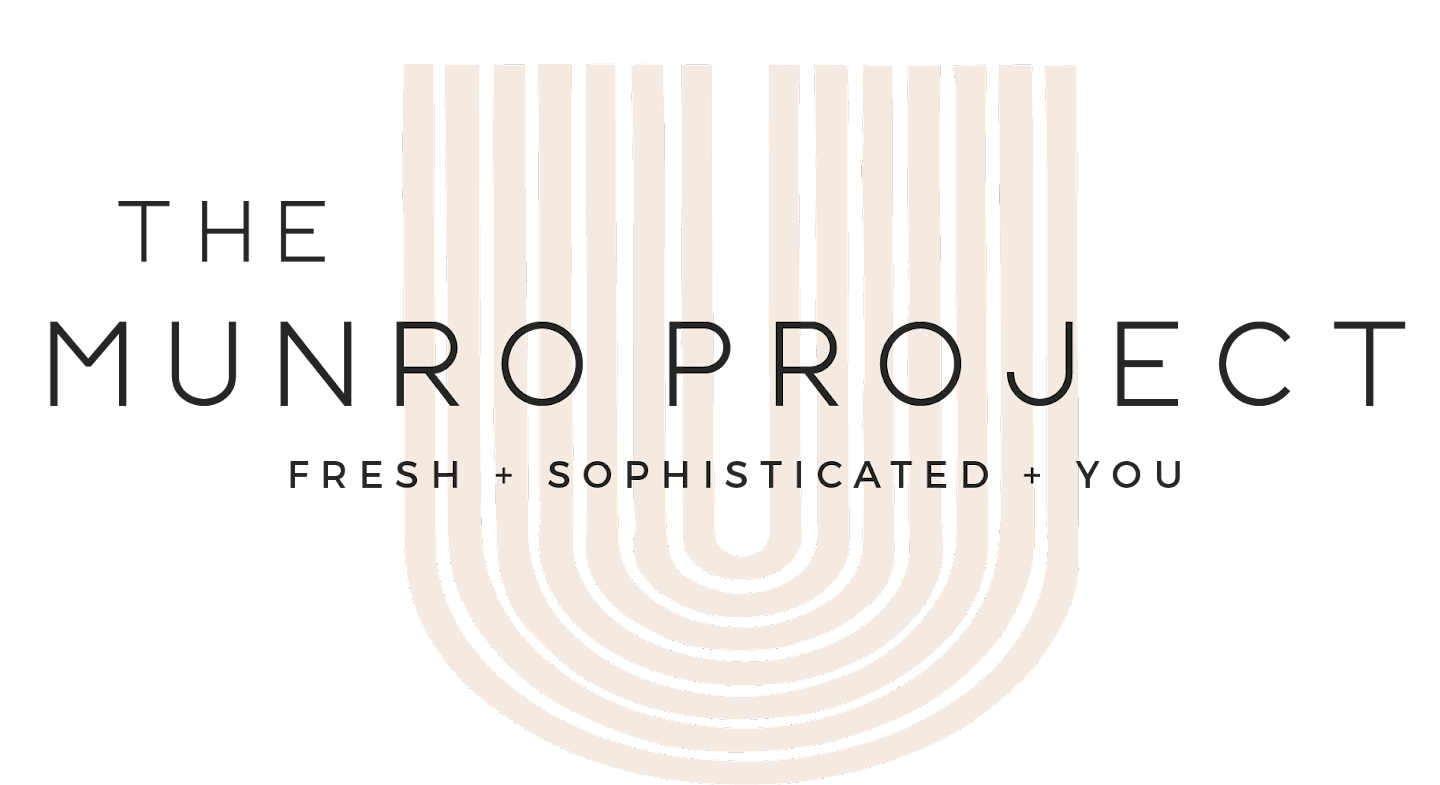The Maple Street Project
This project was a new build / custom home for a vivacious young family. The goal was blending her style of semi-traditional with his love of clean lines. Finishes included custom built ins in the office and dining area, all lighting + fireplace design + all new furniture. We were able to incorporate my client’s love for photography by adding a feature wall showcasing his own photography as well as re- framing existing art work they collected from their travels.
A wallpapered ceiling adds the perfect color and fun detail in their mud room. The builder added a fun feature in the kitchen where a pantry hides behind a hidden door that looks like cabinetry.
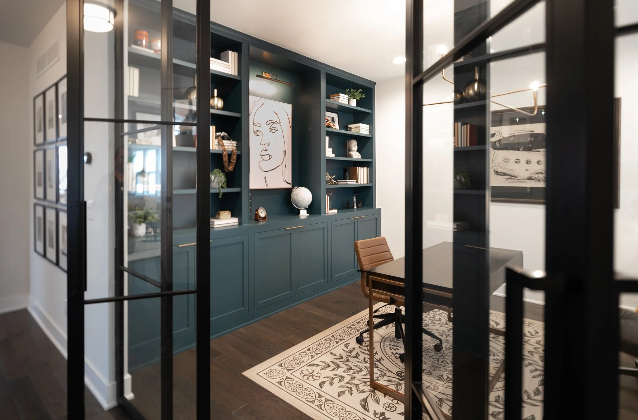
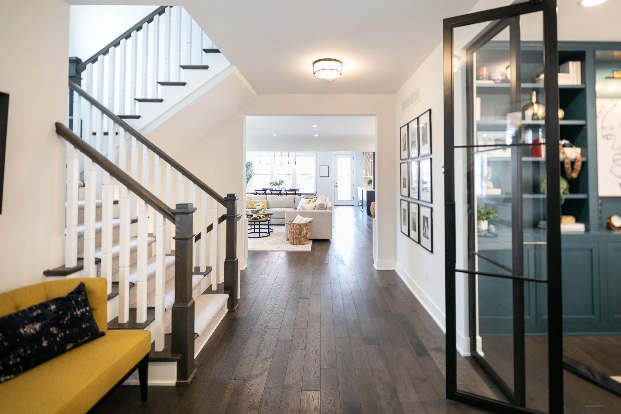
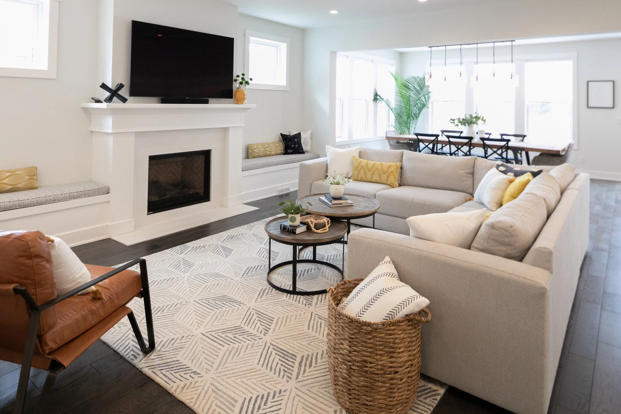
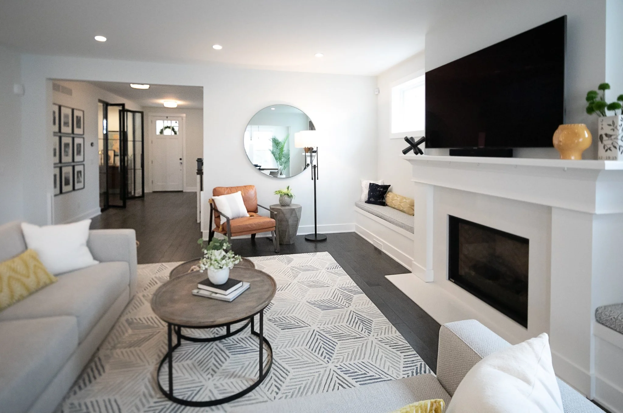
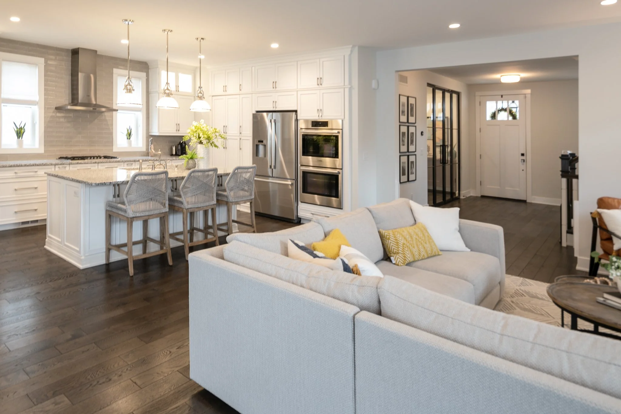
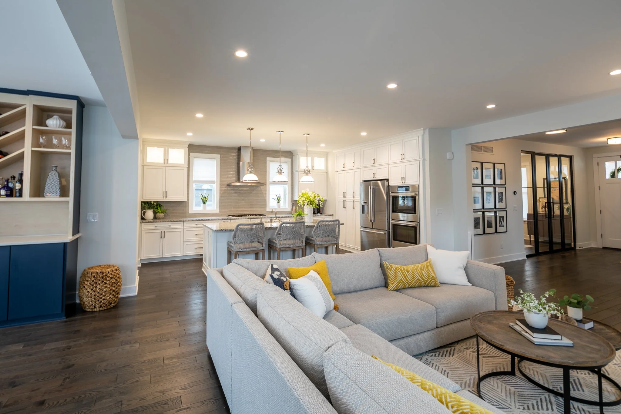
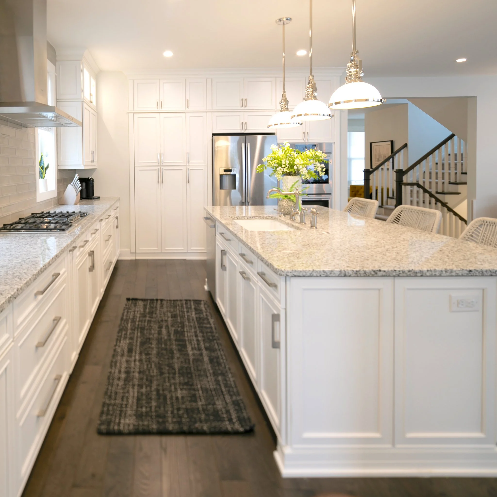
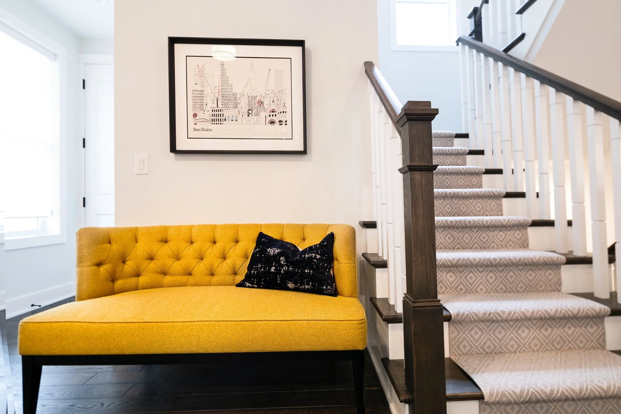
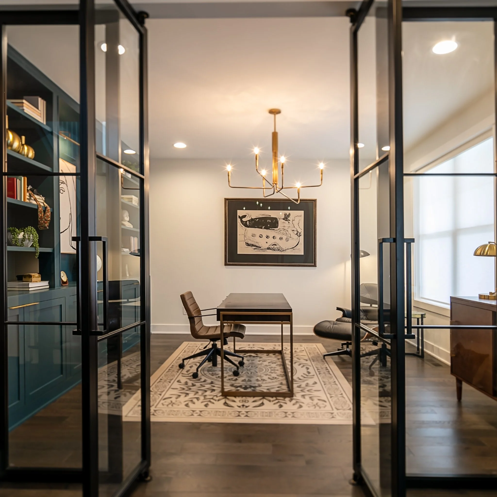
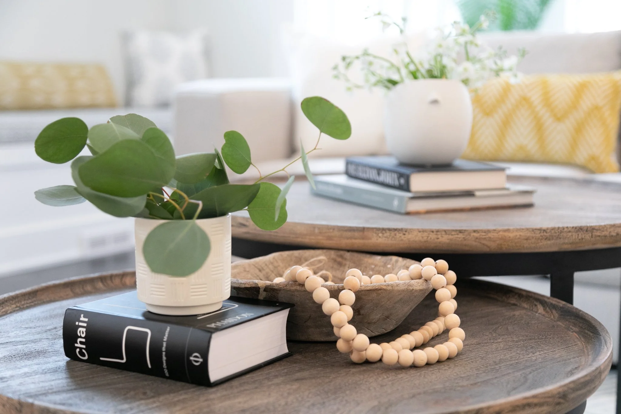
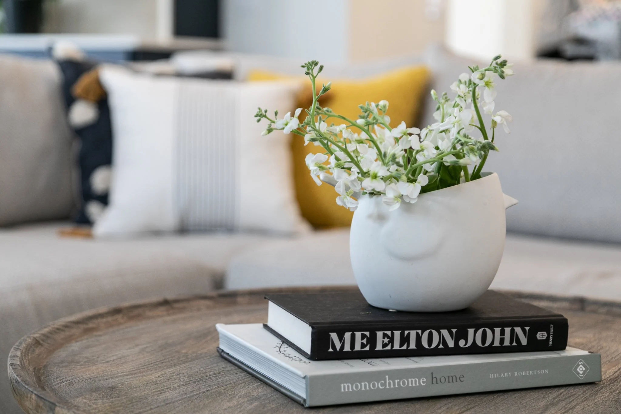
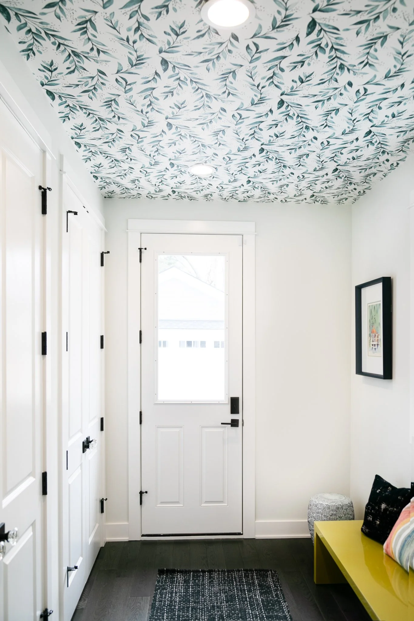
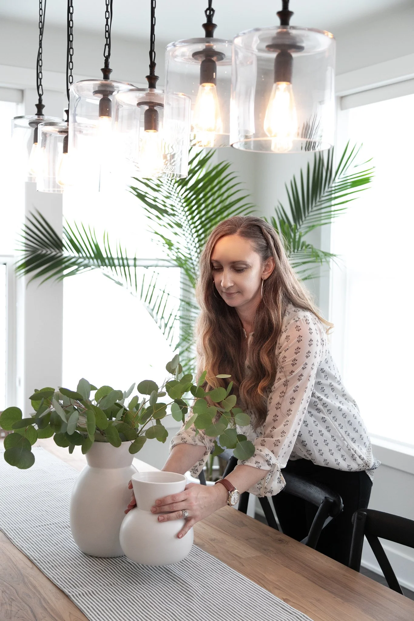
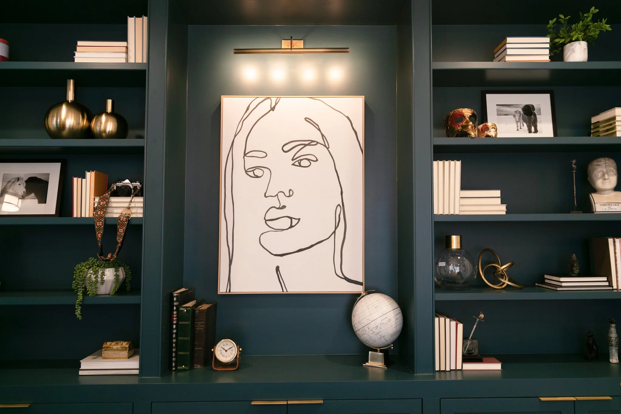
“I reached out to The Munro Project to help design an open concept living room/dining room/kitchen as well as pull together a bedroom. She responded immediately and worked tirelessly on our project. She listened to my design-challenged requests, even when they went against her preferences and still took them into account (I was very insistent about having leather sofas!). She worked around existing pieces that I was planning on keeping and incorporated them into the design. Throughout the process, Erin was communicative & responsive (by text, email, & phone), and kept my budget in mind. It was so much fun seeing the design come together!”
CLIENT NAME
