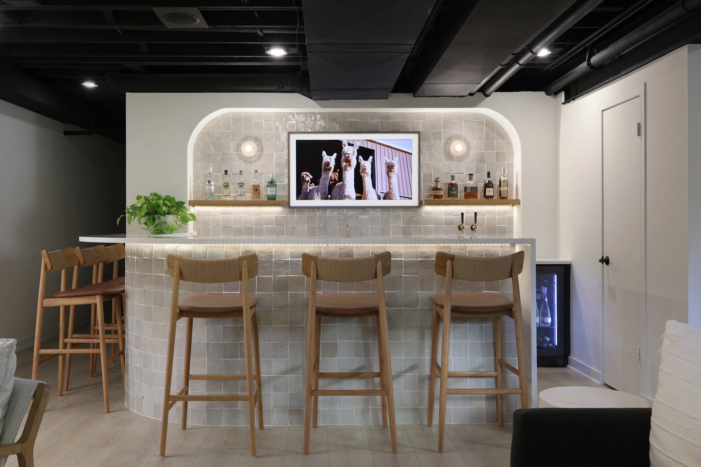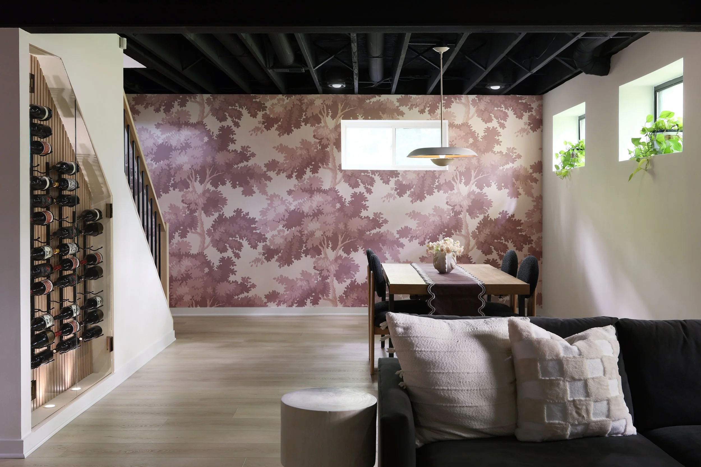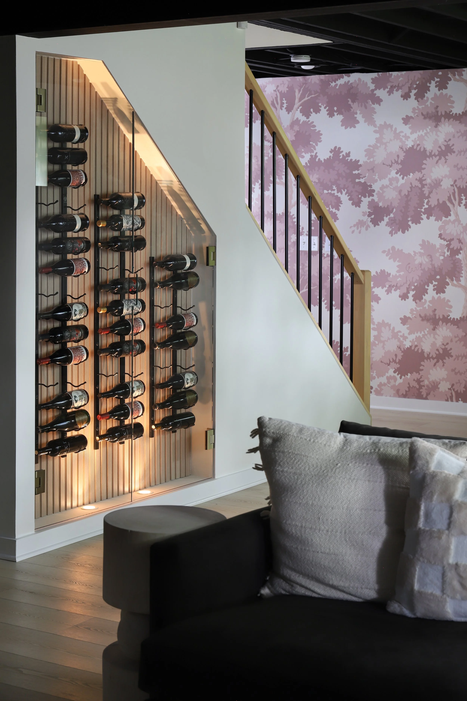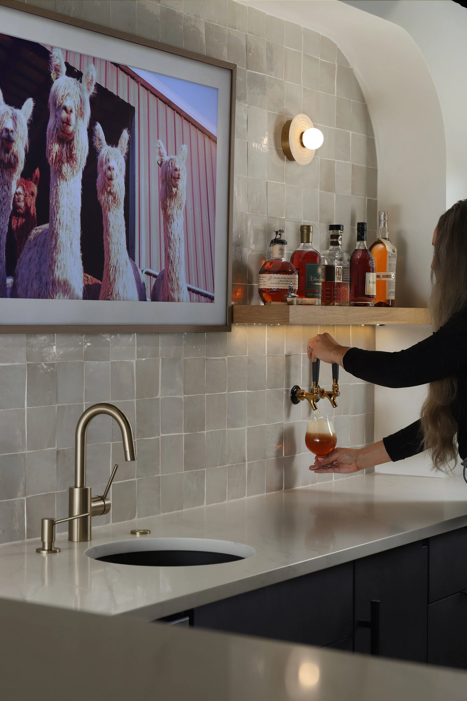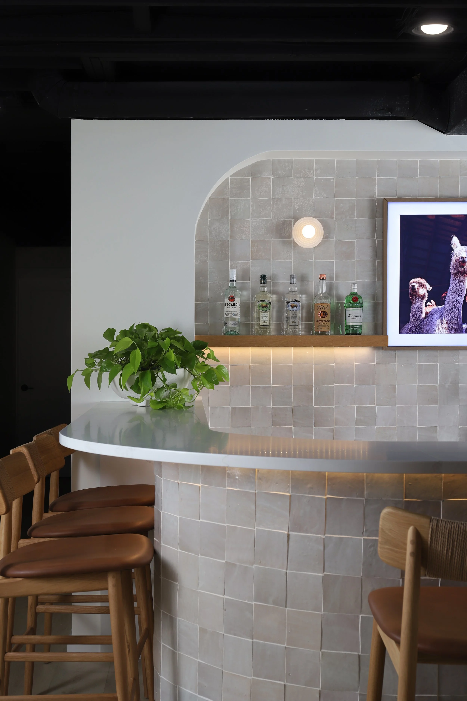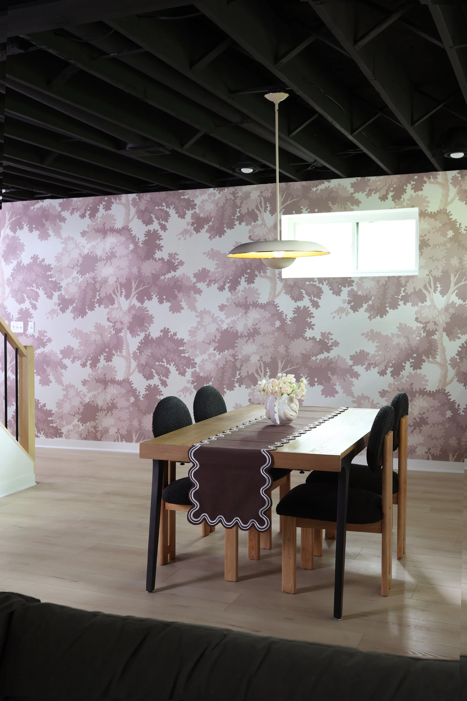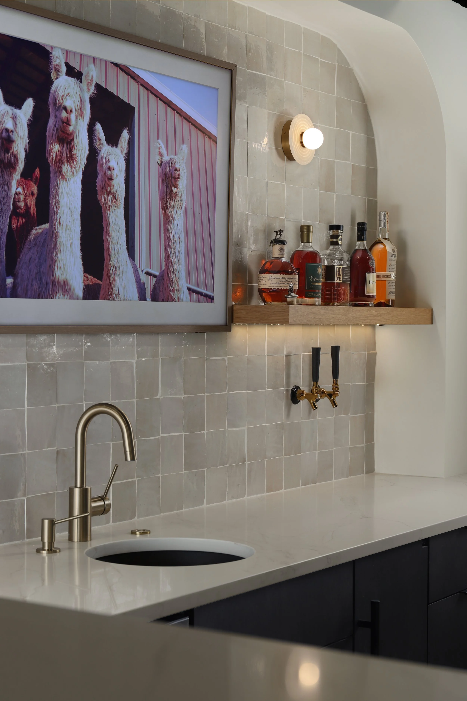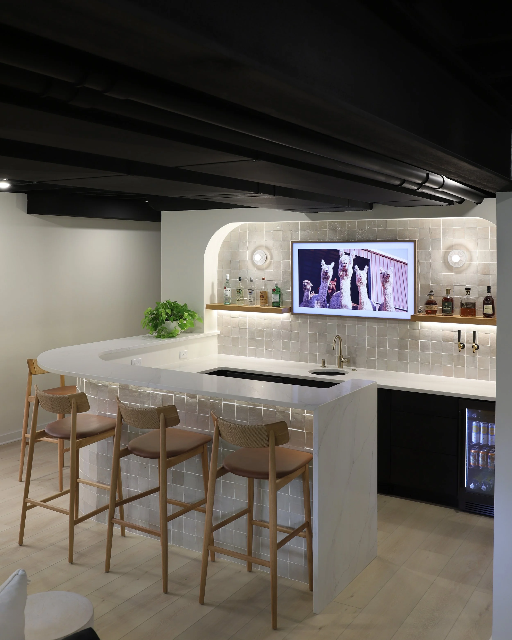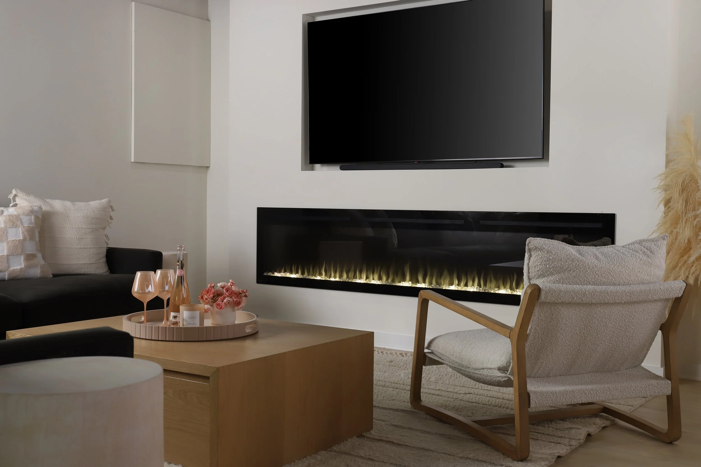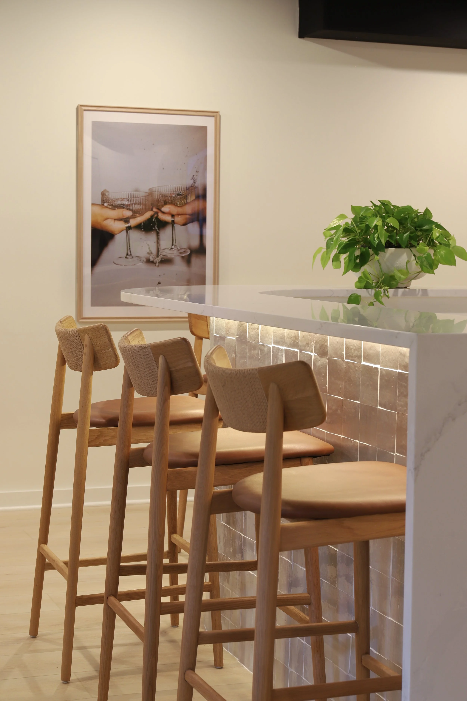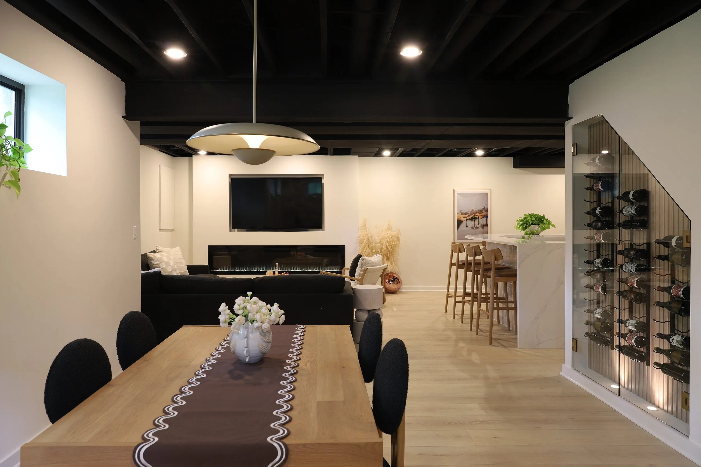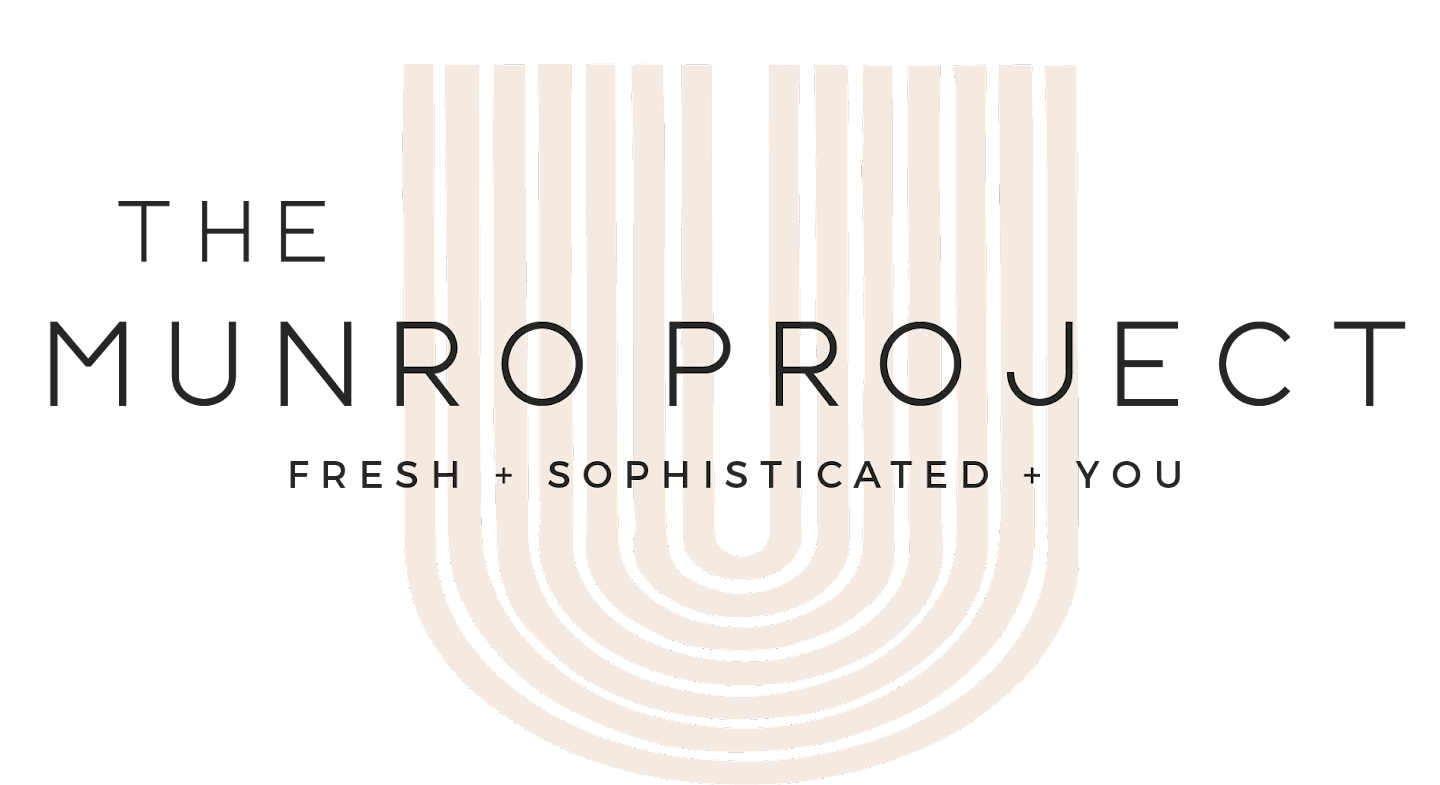THE CURTIS PROJECT
This basement project was a full renovation. It started as a blank slate where the entire space needed a floor plan, plumbing for a bathroom, electrical, flooring, and a bar area. The bar quickly became the star of the space! I added a large bar-height island with subtle curves and zellige tiles for organic texture. To avoid a kitchen-like feel, I designed the back wall with an arched feature, floating shelves, more zellige tiles to tie everything together, and wall-mounted beer taps for a unique touch—perfect for serving craft beers.
Additional storage was created under the stairwell, along with a custom wine wall featuring glass doors and wood slats to introduce warmth and texture. The flooring is a light-toned luxury vinyl with an even finish, adding to the bright and inviting atmosphere. The result is a cozy, beautiful space ideal for both movie nights and entertaining.
